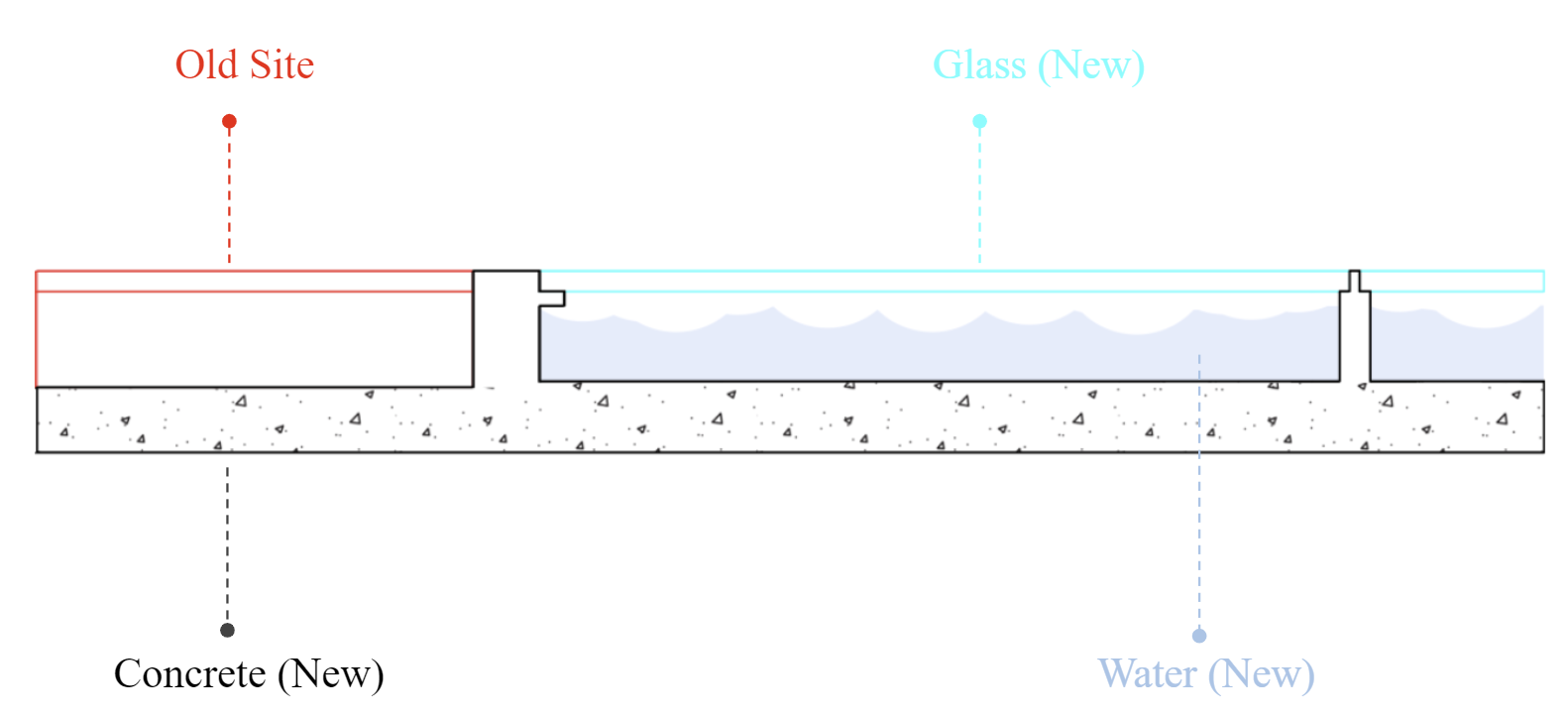HOSTEL
Complementary Innovation | SPRING 2020 | Group Work
Hostels have evolved globally as an economically accessible setting for cross-cultural exchange among travelers, with expanded amenities and growing networks among hosteling organizations. Each studio section will divide into teams to propose strategies for the design of a hostel, with proposals for different geographical locations with varying environmental factors requiring site-specific responses. Students will research and analyze the location of their hostel and present a thorough analysis of their findings. Students will also research existing hostels and expand their understanding of the typology by visiting and documenting an existing hostel. (self-directed)
In order to identify opportunities for site-specific design and program-specific solutions to sites that the students will not have access to, they will be required to interpret the site documentation they are given into a spatial framework from which to work. The framework shall be supplemented by the students with materials that document the cultural context and an understanding of the specific conditions and qualities of the site that may affect the project. The students’ initial site research will include identification of UN Sustainability Goals that would draw a global traveler to the region, be they NGOs, humanitarian aid groups, or similar. Teams will develop the following programmatic hostel components: reception/lounge, dining area/ kitchen, dormitory to create a hostel that is reflective of its context and hospitable to a casual traveler as well as those traveling with a humanitarian mission.

Location

Chuxi Tulou Cluster

Interior

Site Analysis

Site Analysis

Section Analysis
Chinese classic philosophy insists on the harmonious relationship between the building and nature. This natural environment is deeply considered and respected, such as a site with water in front and a hill at the back. This is called Feng Shui which claims to use energy forces to harmonize individuals with their surrounding environment. Tulou forms an ecological connection with nature for a long time.
Based on tulou building philosophy of harmonizing individuals with its surrounding environment, this proposal aims to emphasize interaction with each other by creating gathering places in the void space in the center. Inspired by the traditional Chinese symbol “yin yang” and natural elements include water and plants, the inhabitants and the guests live separately in the original building in their own lifestyle, but combines together in the new space in the center.





Local inhabitants and tourists, who have very different experiences and lifestyles, can live in the way they are familiar with in the living areas on the opposite two sides of the tulou. However, during eating and relaxing time, they can be combined in the central spaces. Different cultures and different people can communicate and learn from each other in this space, which has infinite opportunities for dramatic moments.
The first floor and second floor tend to be more public. The first floor is the lobby space and the second floor is the main dining space. On the second floor, the kitchen for inhabitants and tourists are also separated, but they are able to eat together in the central space, which is a communication between food culture. The third and fourth floors are living areas for both inhabitants and tourists, including living functionality spaces such as bedrooms and washrooms.
In the central space, water is used under the glass floor for multiple reasons. It can firstly cool down the whole space since the temperature in Fujian province is usually quite high. It can also diffuse sound in the space. Most importantly, the plant on the first floor and the fourth floor can be irrigated by the water and creates a new water circulatory system in order to achieve the sustainability goal.
This is a space when old and new meet. While tulou’s traditional structure and materials are remained, the central space is created by completely new materials, mostly concrete, wood panels, and glass. Tourists can experience the traditional style of tulou and local culture in the remaining architecture, while inhabitants can encounter the contemporary way of living in the center, and both lifestyles are unconventional to them.

First Floor - Entrance | Lobby | Office




Second Floor - Kitchen | Dining




Third Floor - Bedroom | Lounge







Fourth Floor - Bedroom | Greenery



Group Member Contribution
Bai, Yuyang - Section, Material Selection
Leung, Chunwai - Rendering, Sustainable Goal Developments
Ren, Sumyi - Diagram
Shuang, Hanyu - Rhino Model, Floor Plan (3rd & 4th Floors)
Zhang, Ningqi - Concept, Rhino Model, Floor Plan (1st & 2nd Floors)






